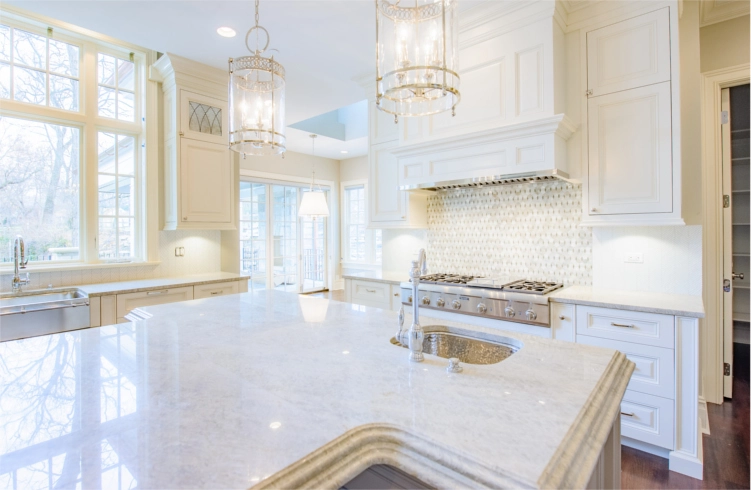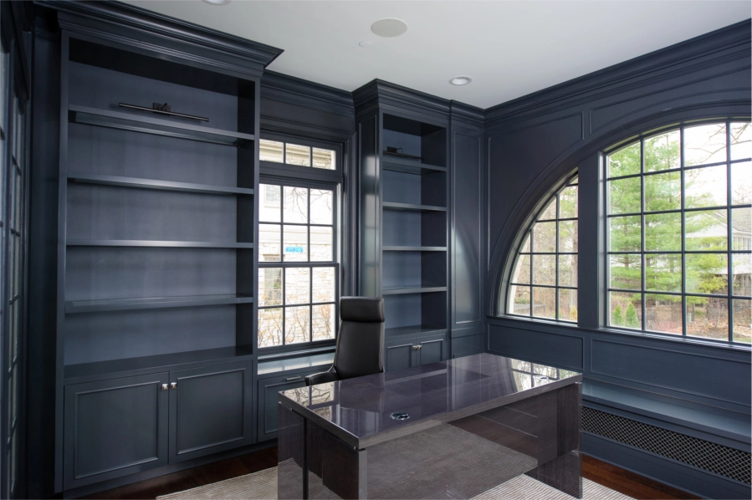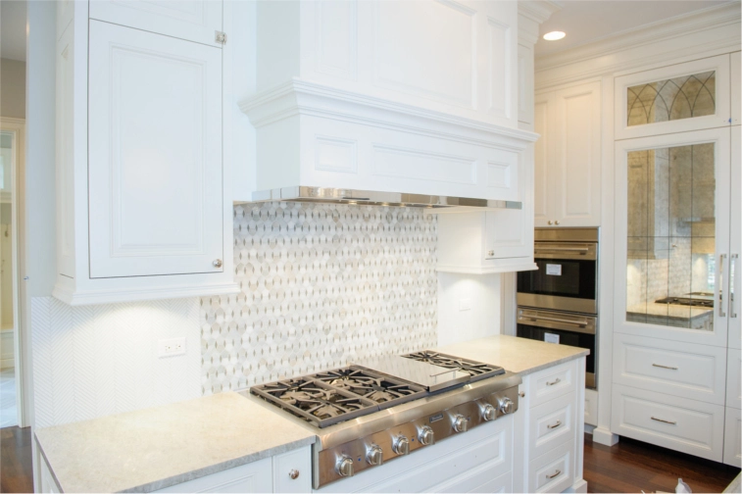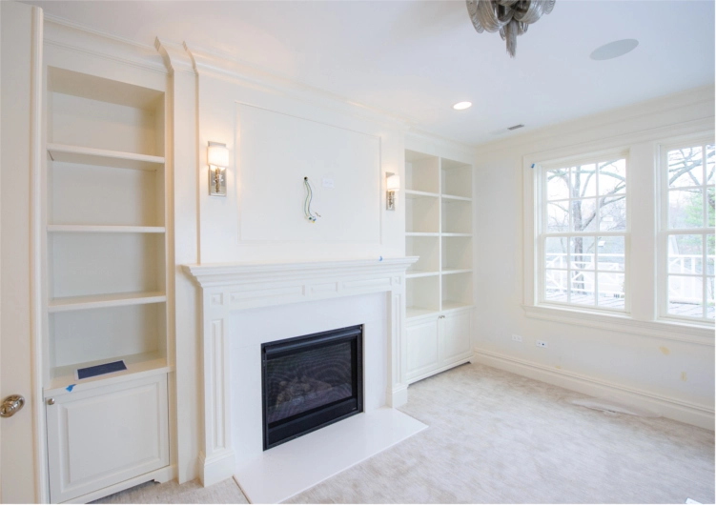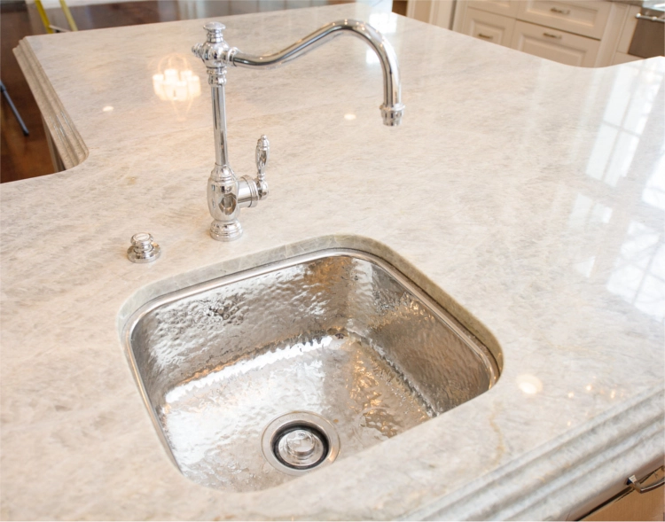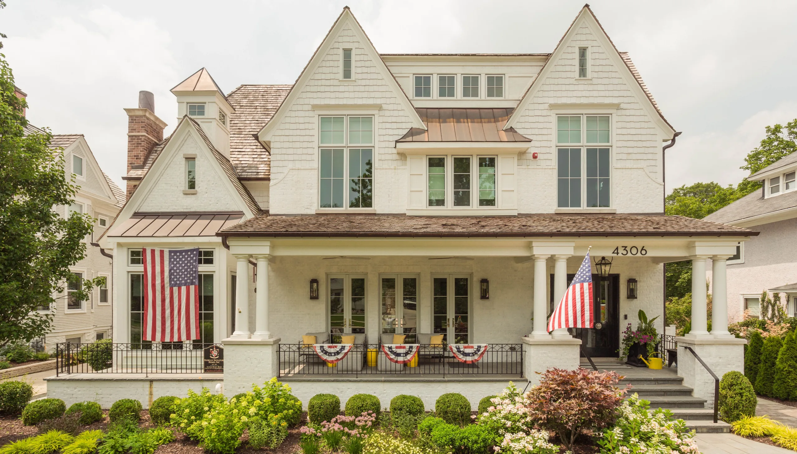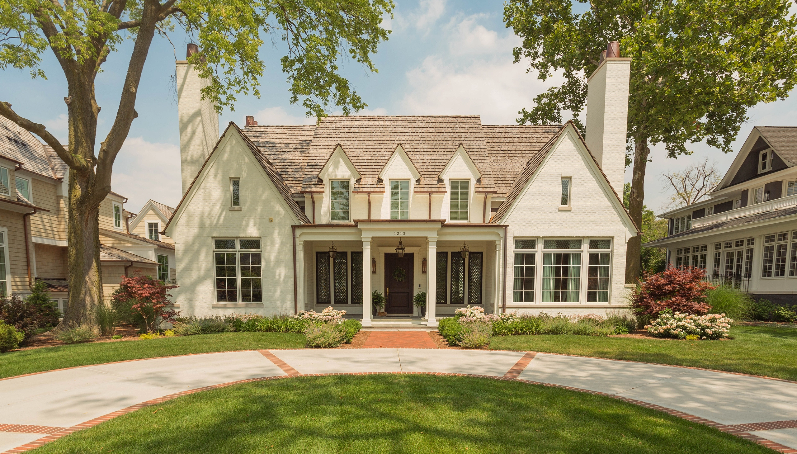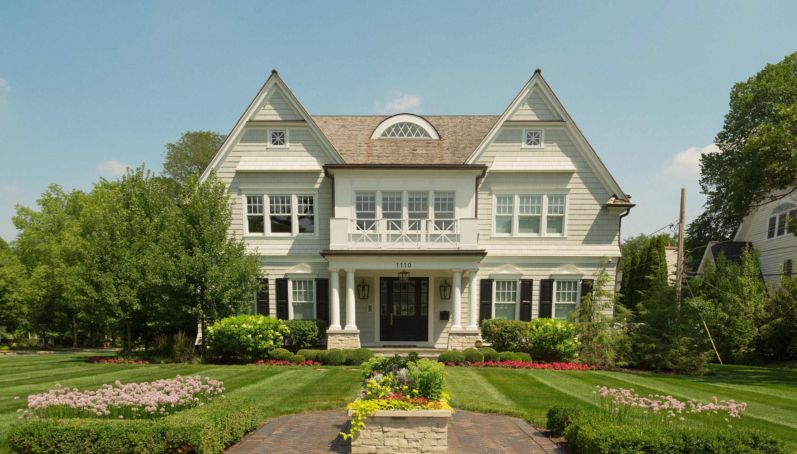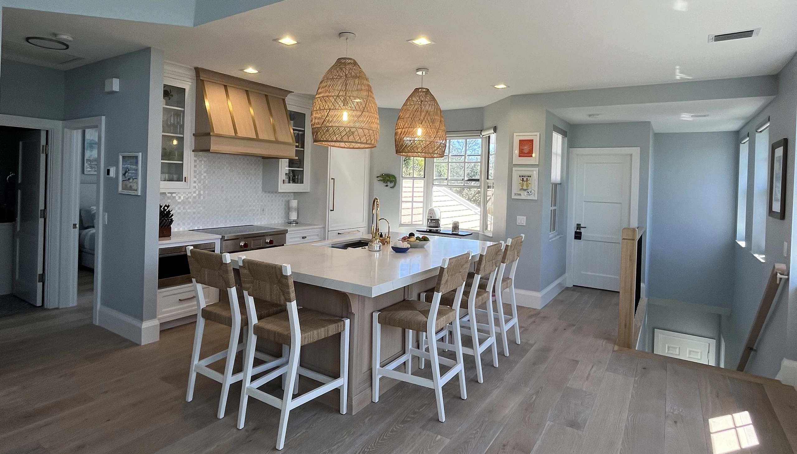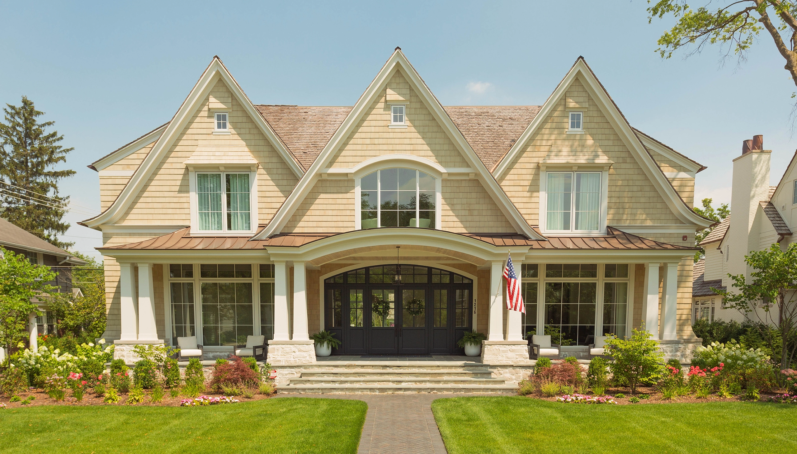Project Details:
That’s what we said when we saw the potential view from this homeowner’s property. Nestled on a serene, tree-lined street in Glen Ellyn, our homeowners had a short list for their family’s grand estate:
- Room for all of their kids and grandkids to make memories
- Smart space for Indoor and outdoor entertaining
- Maximize the views of the property
With the view as our guiding beacon, we set out to fulfill their wishes. From spacious rooms and soaring ceilings to seamlessly integrated indoor and outdoor entrainment areas, every element was meticulously crafted.
Our efforts culminated in the heart of the home, where views were captured by expansive feature windows and a NanaWall system. Walnut stained floors seamlessly enriched the elegant scheme and grounded the sophisticated kitchen island, topped in Taj Mahal brushed Quartzite and hammered-metal prep sink. Polished chrome accents adorned the custom range hood, while a 48” Wolf range reigned supreme, flanked by pan drawer cabinetry from Signature Cabinetry.
The double Belfazio sink was strategically placed with views of the garden and featured a pull-down nozzle and spray rinse faucet that could deliver boiling water on-demand. The refrigerator and freezer were cleverly concealed in bespoke, large dresser-style units with smoked mirrors. A separate over-sized cabinet was added to conceal the Miele coffee maker and microwave unit for a clean look with easy access.
In the office we focused on the view, allowing the grandeur of the outdoors to mingle with the opulence of the indoors. Deep blue custom built-ins, a window seat that runs the length of the room and oversized furniture felt right at home bathed in natural light.
As we were putting the finishing touches on this new construction project, we were reminded of the transformative power of natural light – it can make any home feel light and bright, even if it’s not a grand estate. We always say, when possible add a window! If you’re looking to brighten up your space give us a call.

