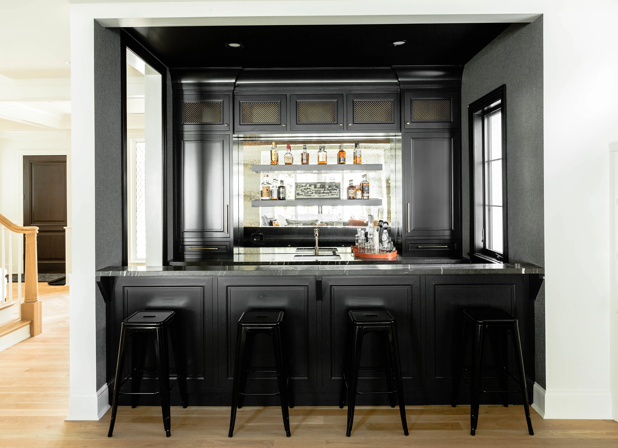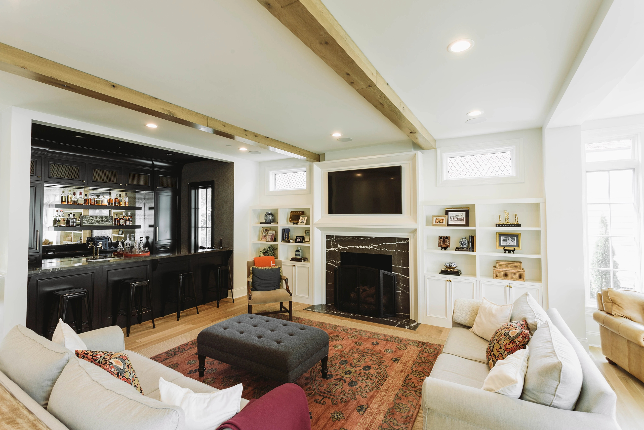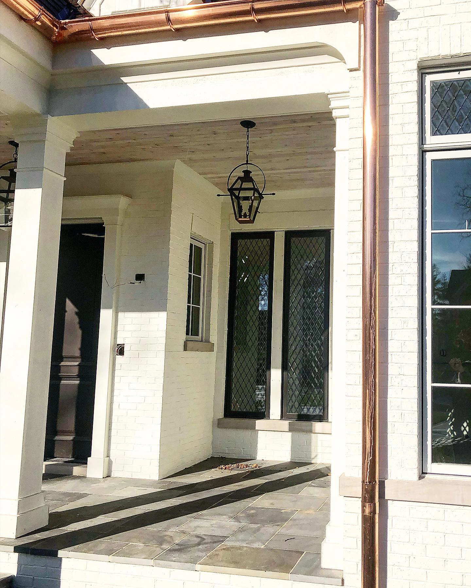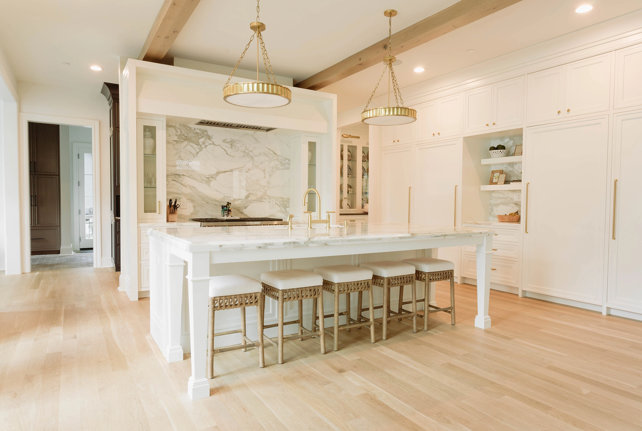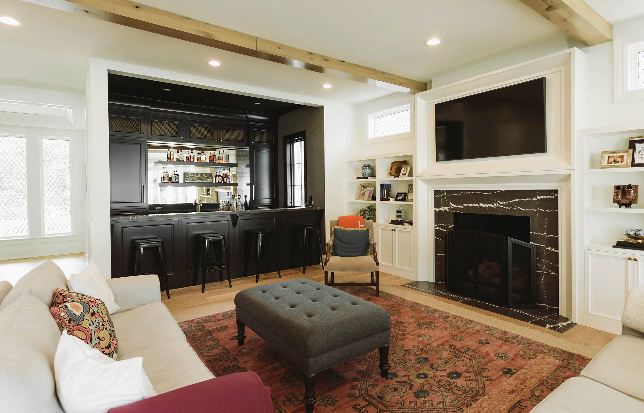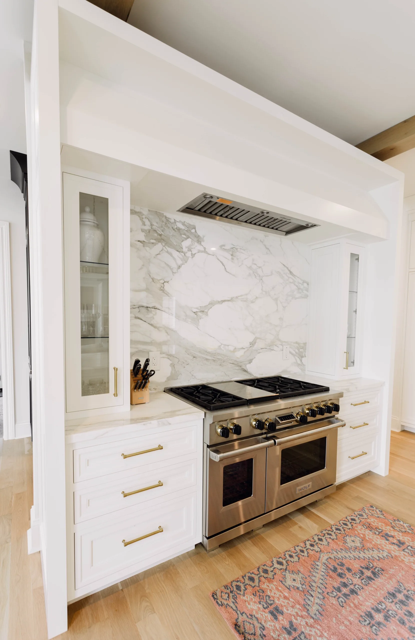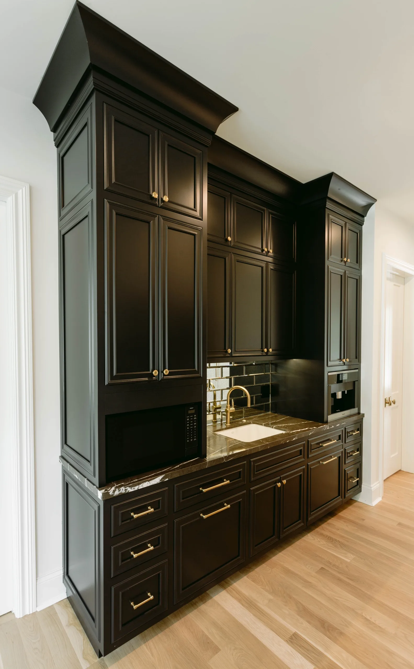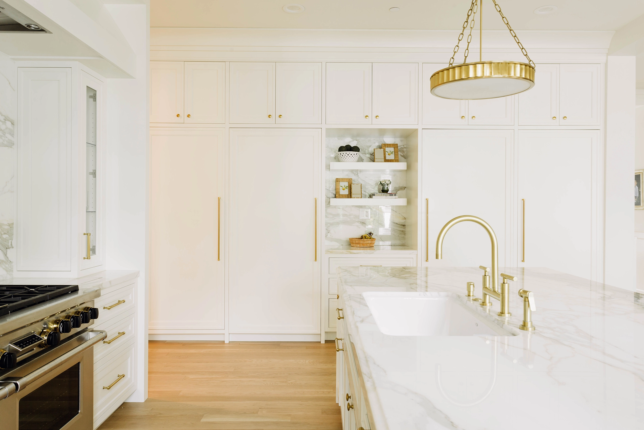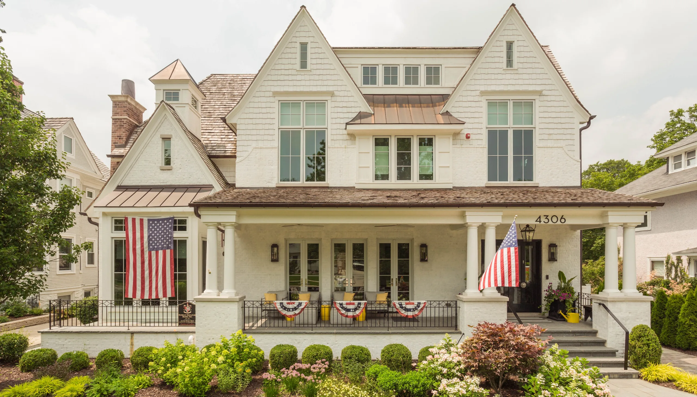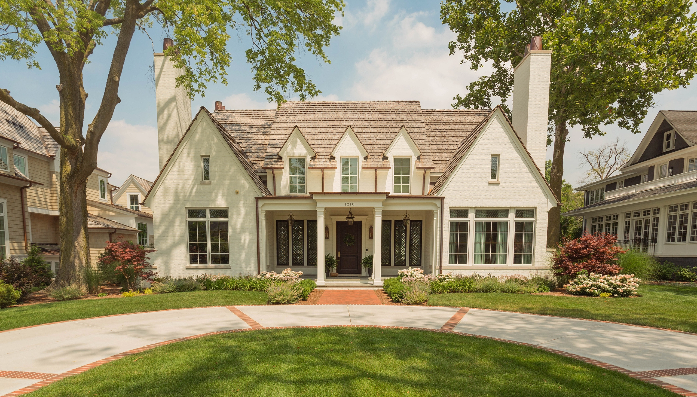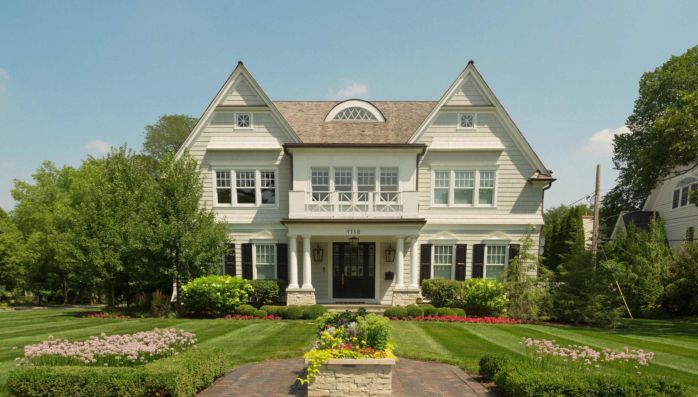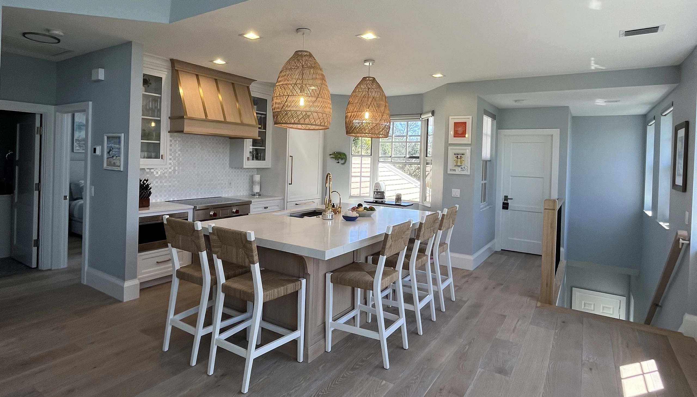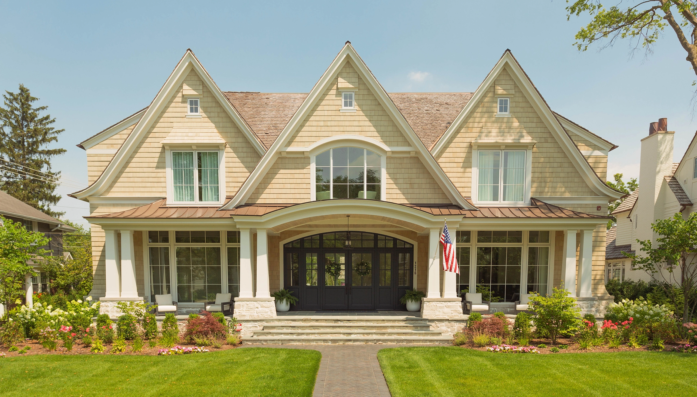Project Details:
The Tudor is all grown up and flexing in this Western Springs beauty. Pitched gables, a covered front porch and copper gutters give the outside of this Modern Tudor tons of curb appeal. We upped the front elevation ante with painted white brick, charming light fixtures and a welcoming circular concrete and brick driveway.
On the inside, a well-thought-out floor plan and brilliant mix of modern and traditional finishes give the homeowners a perfect place to raise their three boys without sacrificing style.
As if curated straight from a Ralph Lauren catalog, the dark and sophisticated scotch bar topped with black marble happily coexists with the adjacent crisp white kitchen. Custom bult-ins flank the fireplace, clad in that same black marble, but provide traditional flare with lead-glass windows on either side.
Framing the scene is a sunroom that opens to the backyard, infusing the space with natural light and enhancing the harmonious charm. Exposed wood ceiling beams run the length of the family room and kitchen, drawing eyes up and bringing the spaces together with warmth and richness.
In the kitchen, all of the appliances are out of sight – either covered by cabinetry or tucked away in a kitchen behind the kitchen – allowing the focus to be on the gorgeous center island. We kept the cabinet profile simple and clean. We know modern and traditional styles don’t always play nice together, but here the balance here is both upscale and welcoming.
If you’re trying to figure out how to get your spaces to play nice together, give us a shout. We’re happy to coax the best out of your ideas.


