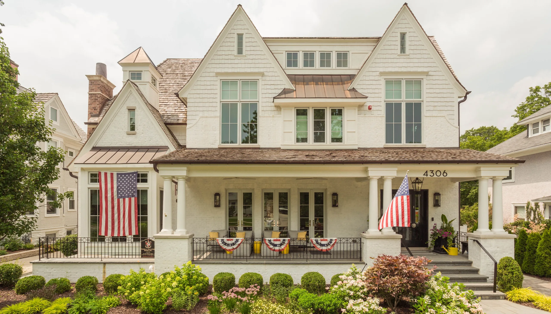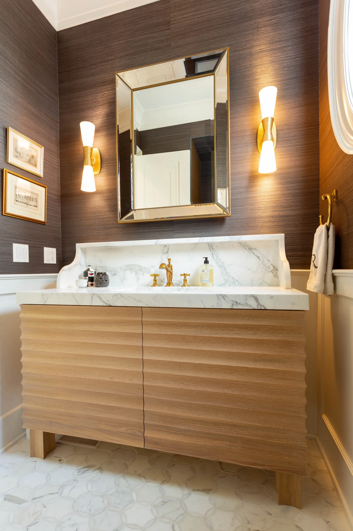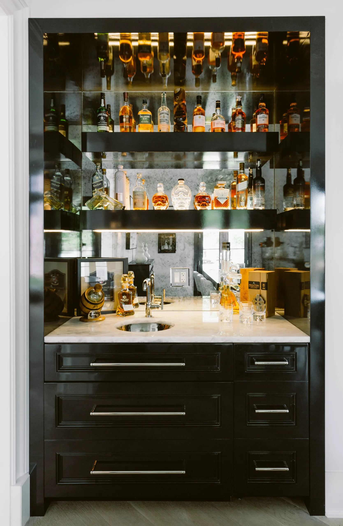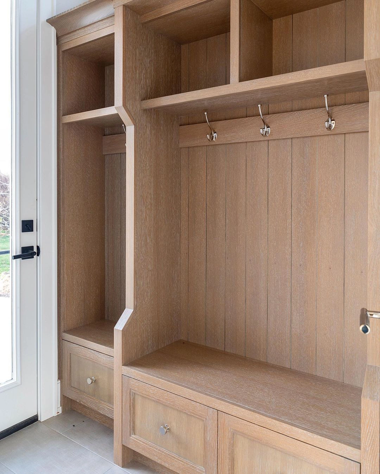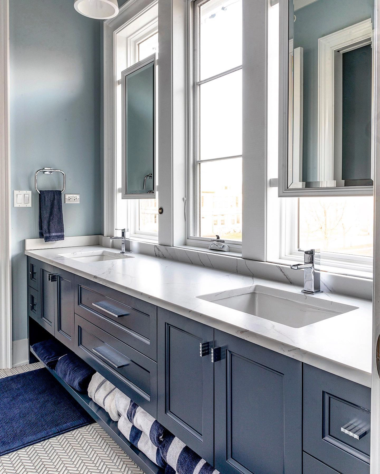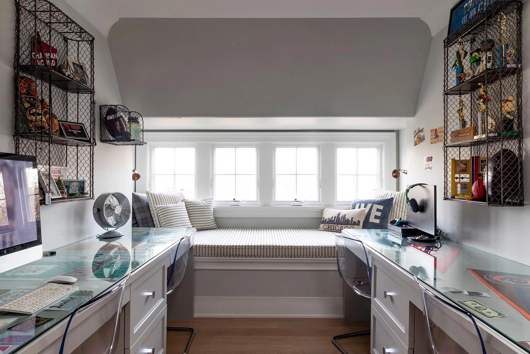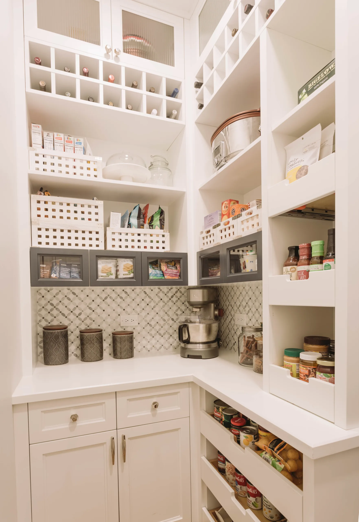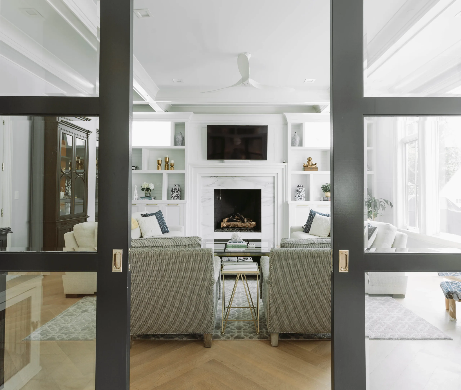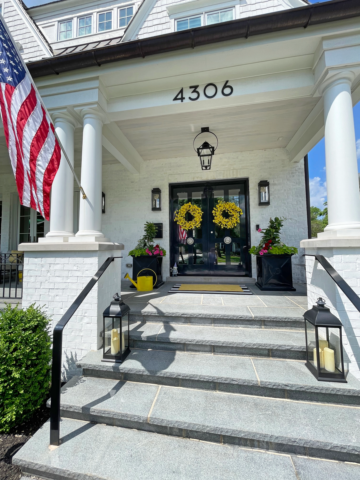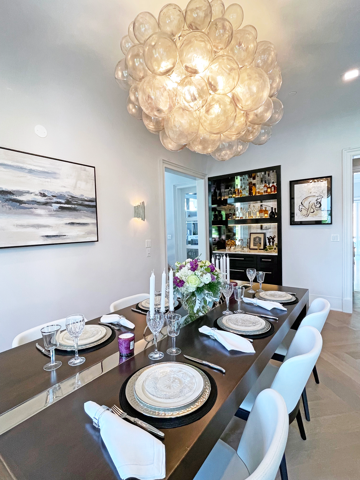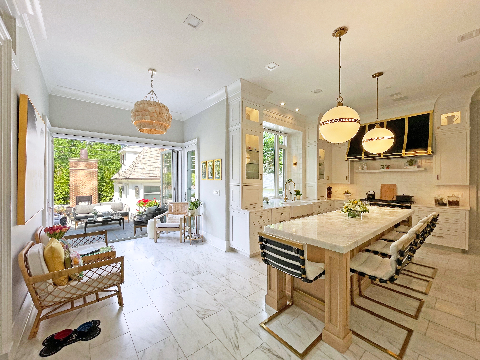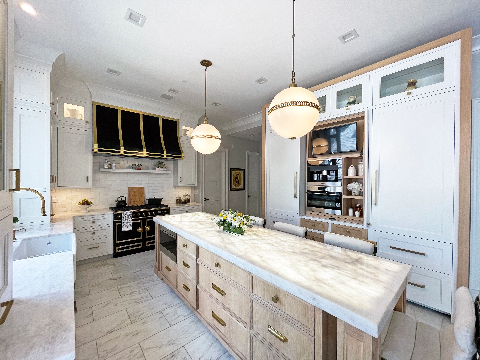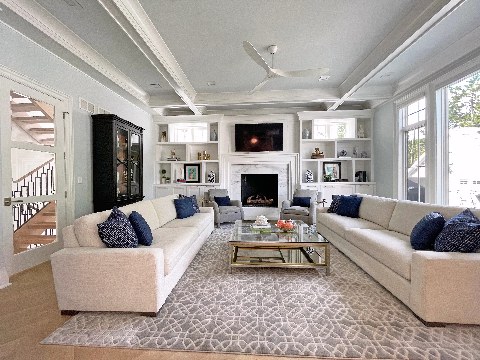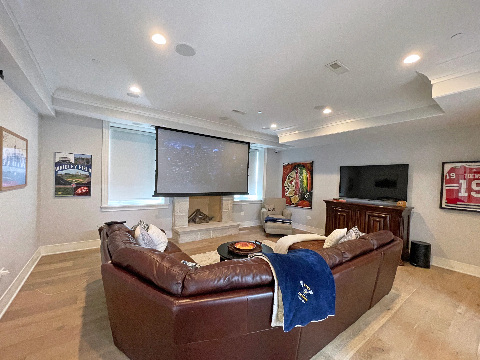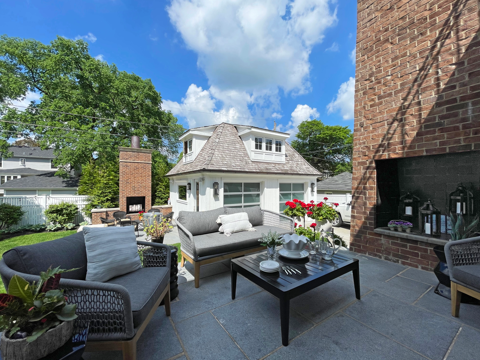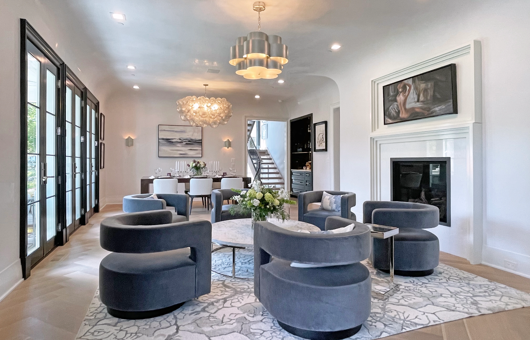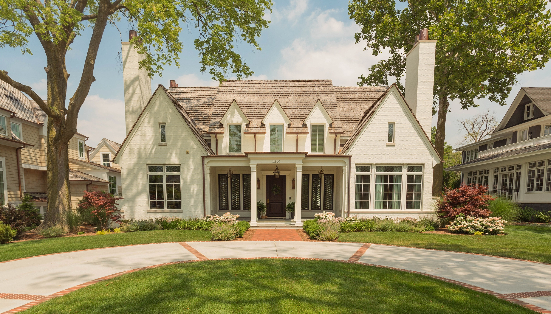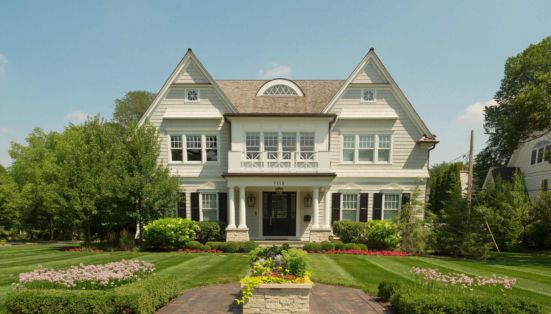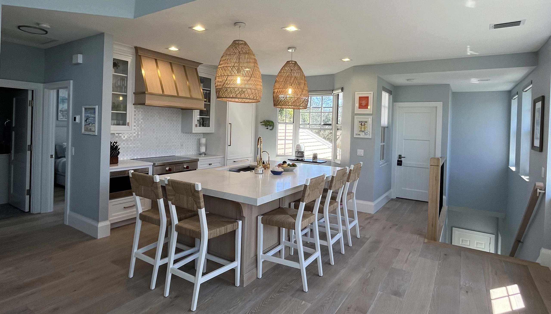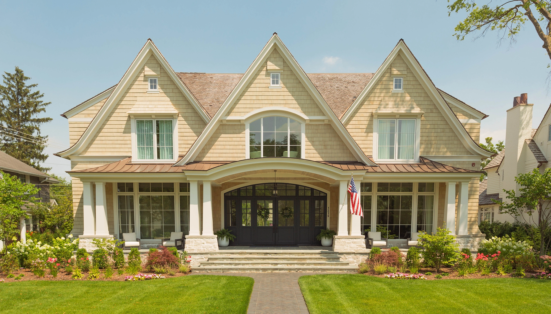Project Details:
Known for its charming downtown and small-town feel, nothing kicks off summer in Western Springs like the annual Memorial Day parade. The whole town comes out to watch little league teams, classic cars and scouting troops go by. This year, amidst the festivities, a new construction on the parade route stole the show. The family behind it had a request: a front porch perfect for enjoying the procession.
What emerged was an elegant painted brick home with copper accents and spacious covered front porch, ideal for gathering friends and neighbors. Large French doors open to a warm and inviting entertaining space with gorgeous plaster walls, herringbone white oak floors and a sleek and sophisticated Scotch bar that will stop you in your tracks.
An open staircase leads to four bedrooms on the second floor, two of which belong to the couple’s twins, and a loft on the third floor for the couple’s triplets. If you’re doing the math that’s five children and they’re all boys so giving everyone their space was another one of our priorities.
At our client’s request we designed the loft area to be a mini apartment, complete with sleeping, studying and hangout areas. Check, check aaand check. Then we added built-ins throughout the space and in the walk-in closet to keep everyone organized.
Back down on the first floor, the French-inspired kitchen is also an organizational masterpiece. With the refrigerator and appliances all hidden behind custom cabinetry from Signature Cabinetry, and a spacious pantry tucked behind closed doors, the look is clean and bright. Picture windows over the sink and NanaWall in the sitting area frame the backyard and let in tons of natural light. And while the La Cornue range and custom vent hood are show-stoppers, the real queen of the parade is the large, one-of-a-kind center island that’s topped with translucent stone and illuminated from the underside. It was the first one we installed and demanded meticulous coordination among our contractors, but we think it was a worthwhile investment of time and effort.
The adjacent family room is separated by grand pocket doors that the owners can close when they’re looking for some solitude. From the built-in storage flanking the fireplace to the detailed millwork ceiling, this light-filled room is a testament to Riordan Signature Home’s craftsmanship and thoughtful design.
While the front elevation is elegant and stately, we like to think the back elevation is nothing but fun – you know…business in front, party in the back. With two fireplaces, multiple seating areas and a hangout space for the kids above the garage, this yard was thoughtfully designed with a little something for everyone.
Give us a shout if you’re looking to build a home with smart space for everyone. We love the opportunity to make the whole family happy!

